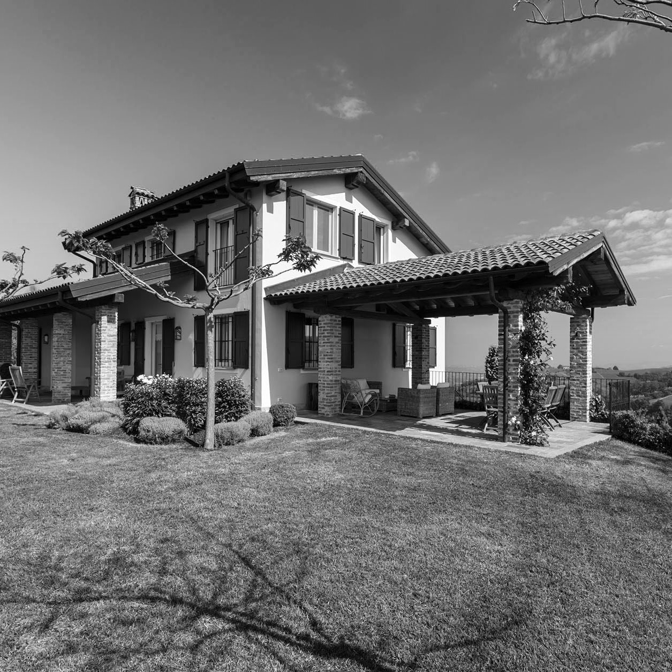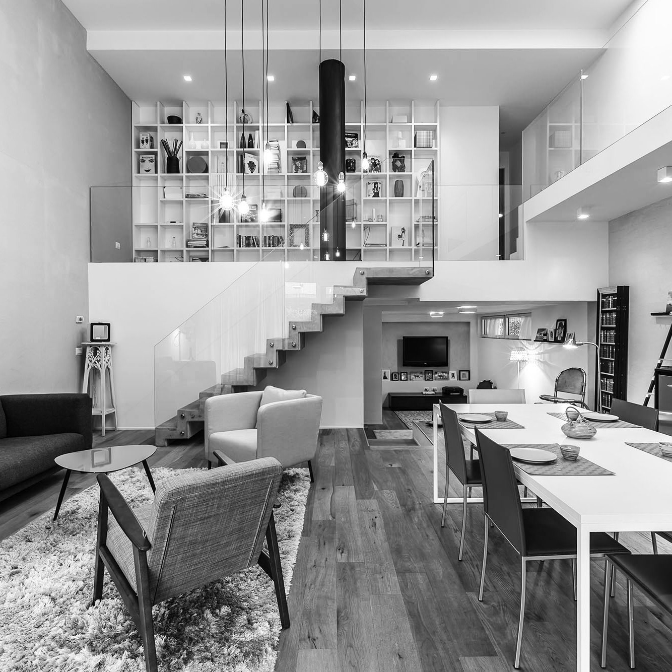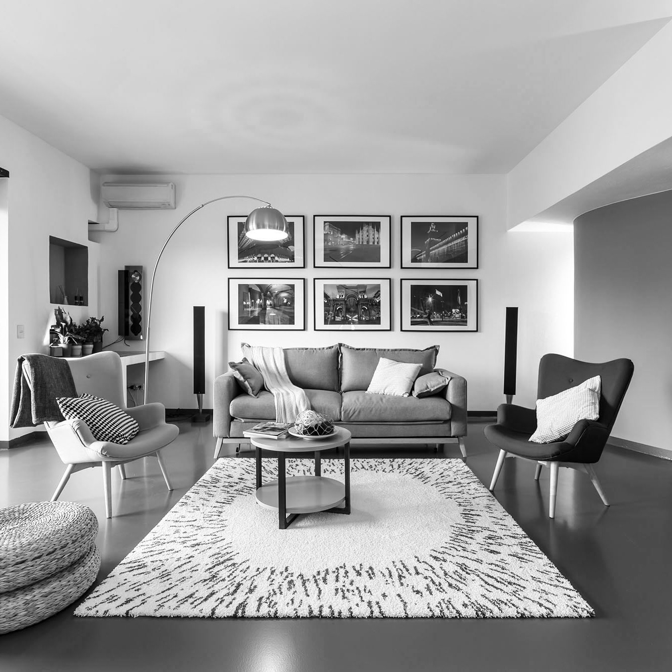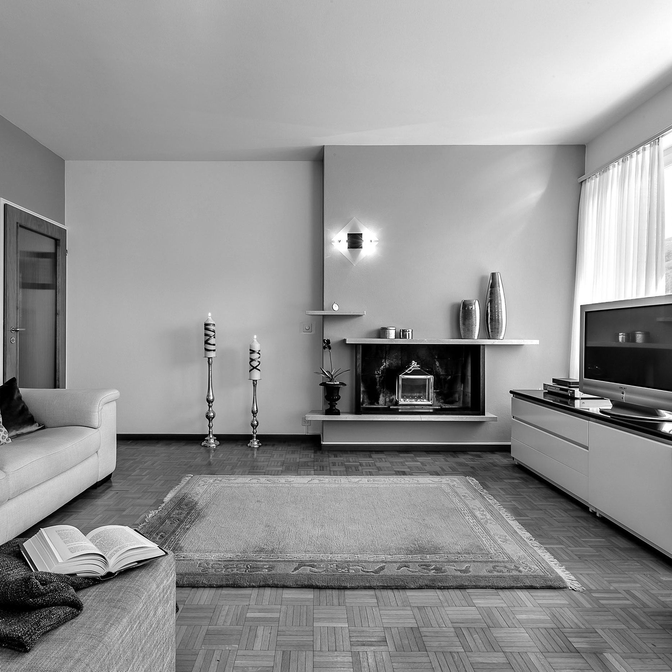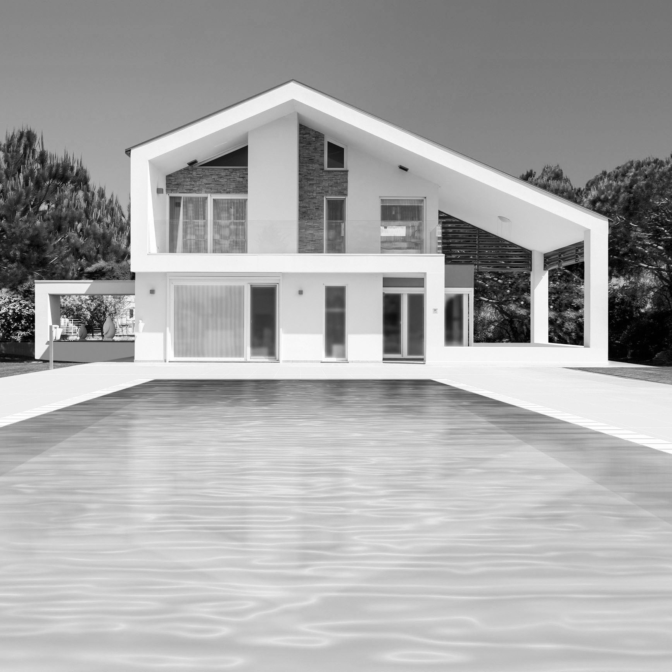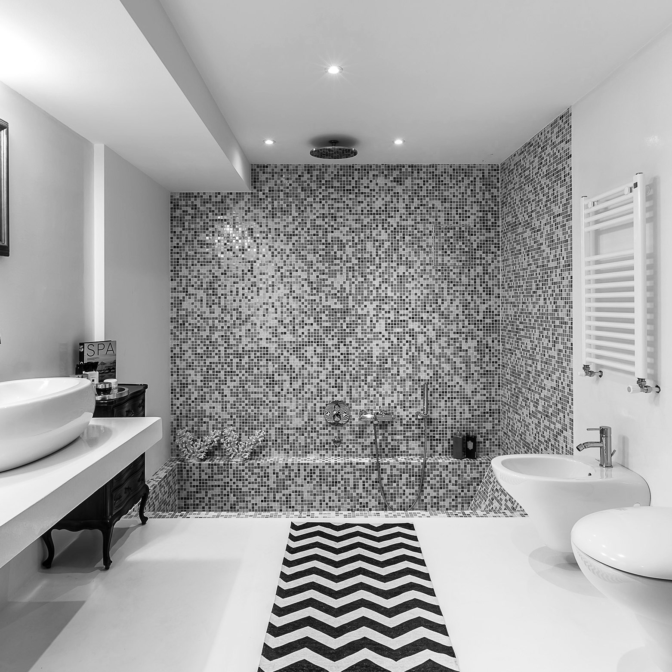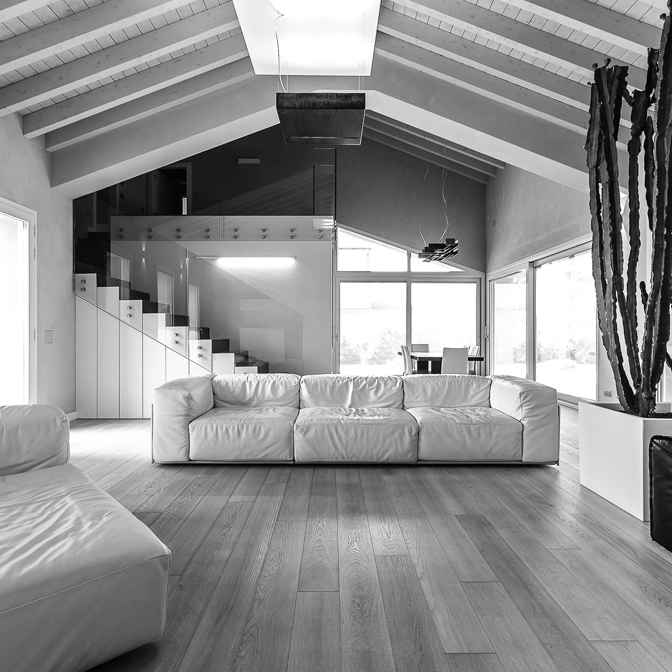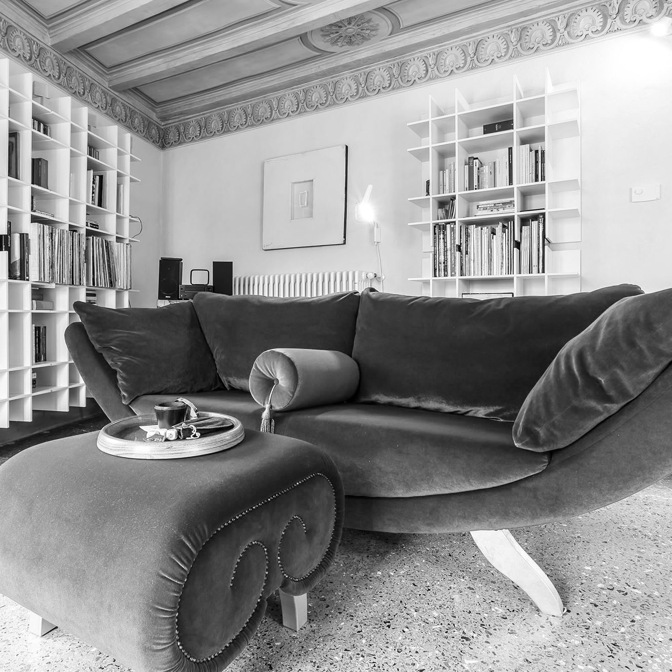Andrea Ravasi - interior designer
Location: Giubiasco, Switzerland.
in brief
Cuore del progetto è stato la creazione di un connubio armonico tra le esigenze di spazi più moderni e funzionali con il gusto elegante ed essenziale della proprietaria.
The heart of the project was the creation of a harmonious union between the needs of more modern and functional spaces with the elegant and essential taste of the owner.
design solution: before and after
Al piano terra abbiamo la zona living dove gli interventi sono stati di maggior rilevo. Le modifiche alle strutture portanti sono state mascherate con un gioco di volumi che, sottolineato dalle scelte cromatiche, con discrezione ha definito gli spazi permettendo di creare un ambiente di maggiori dimensioni e più ampio respiro visivo.
On the ground floor there is the living where the interventions have been more significant. The changes to the supporting structures have been masked with a play of volumes that, underlined by the color choices, has discretely defined the spaces allowing to create an environment of greater dimensions and wider visual scope.
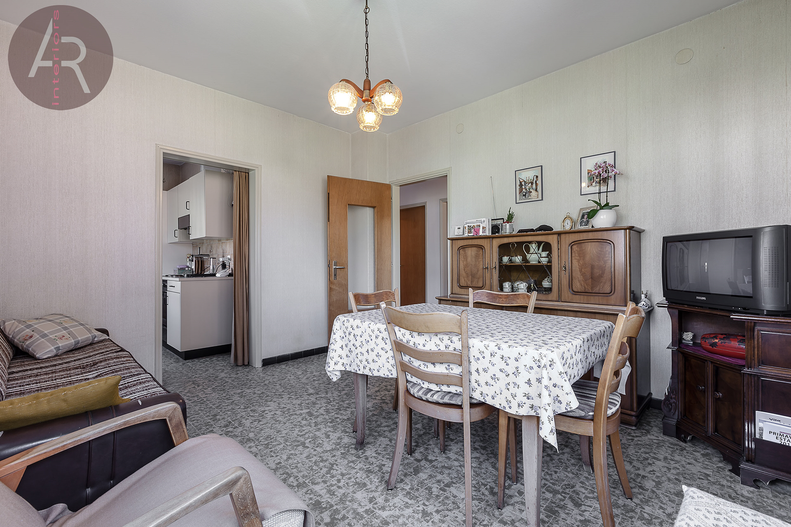
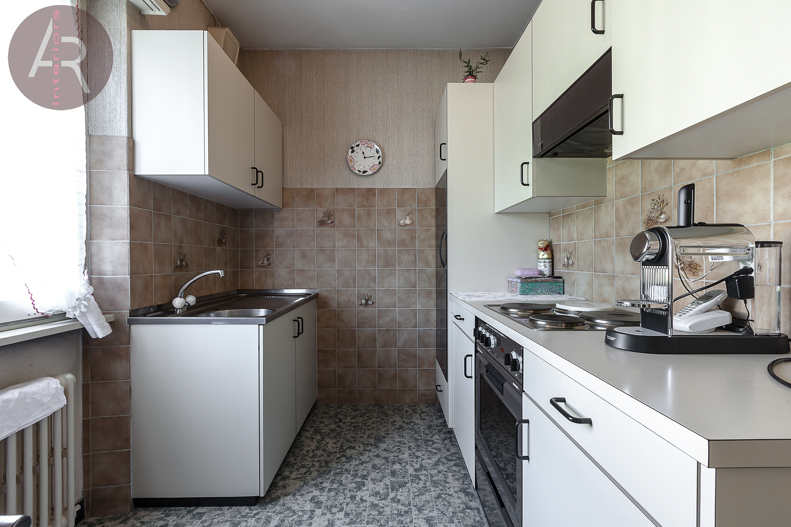
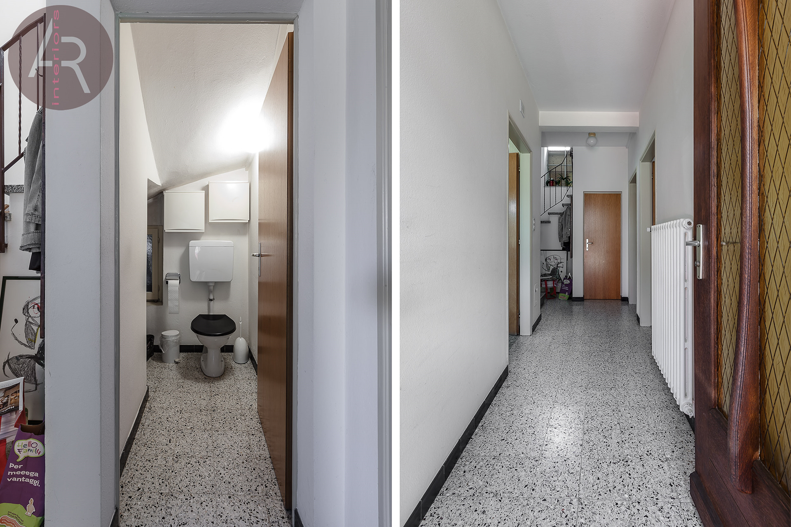
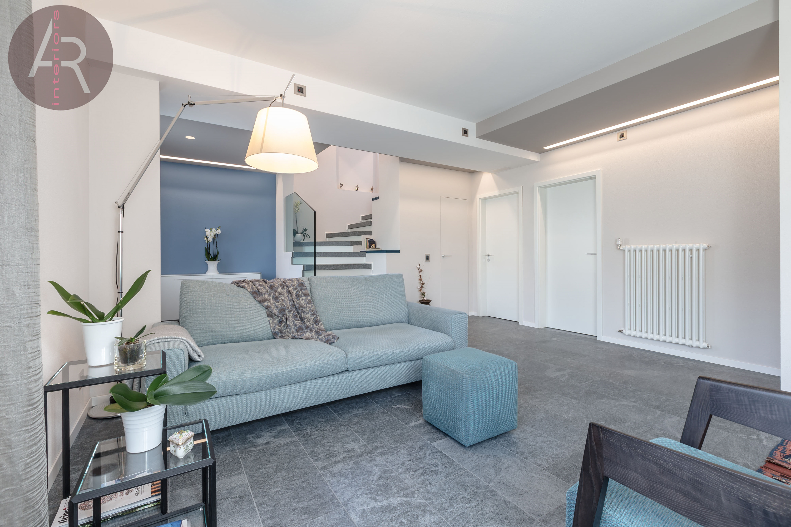
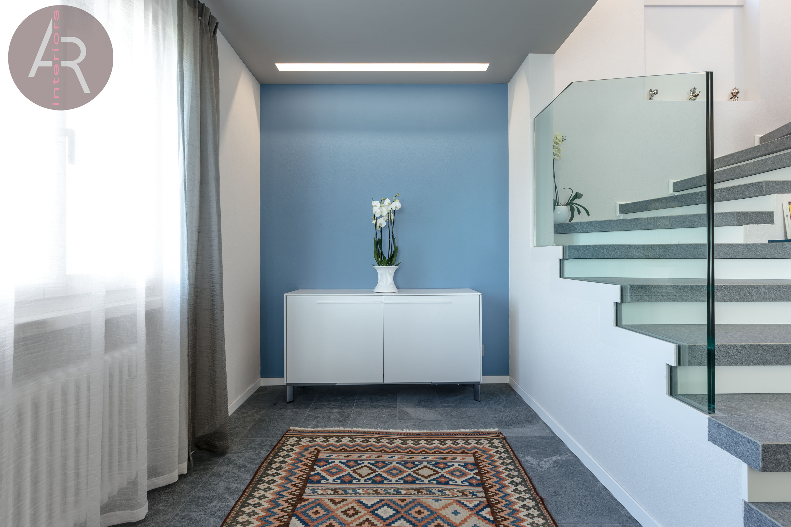
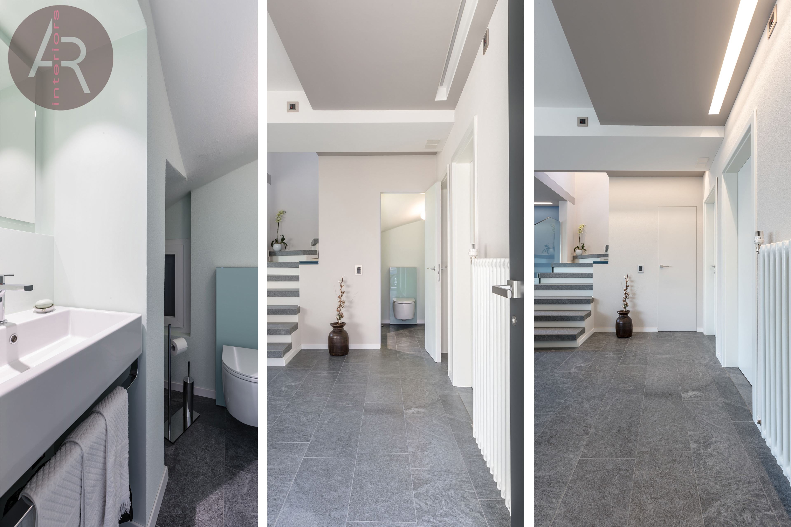
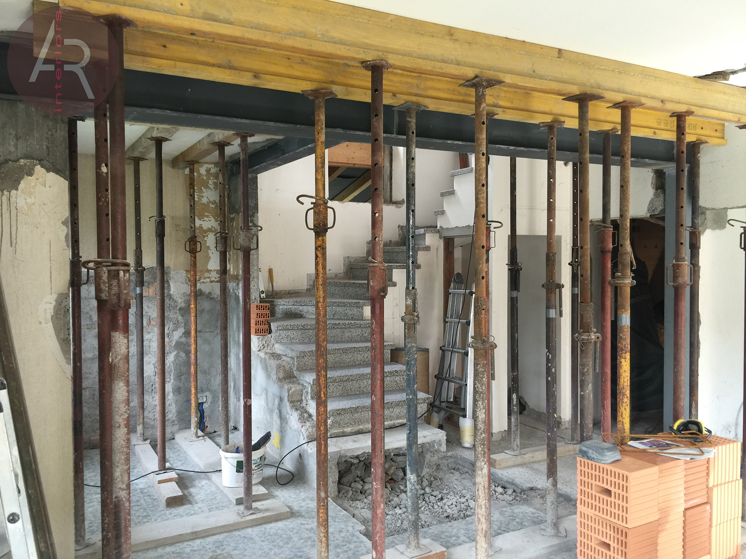
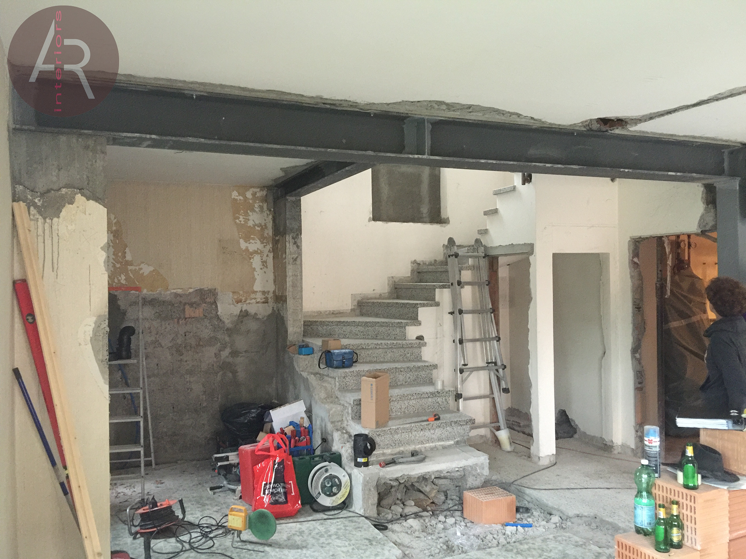
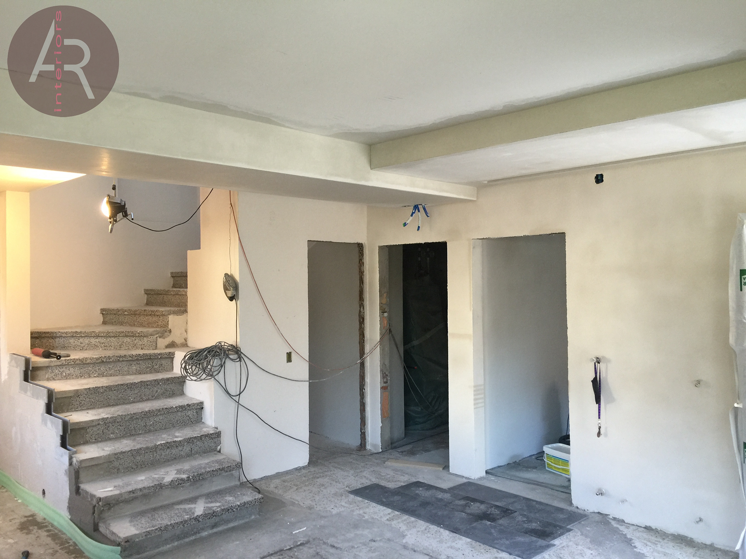
La scala, originariamente relegata al termine del corridoio di ingresso, è stata totalmente integrata nella zona living, diventandone il cuore oltre che elemento di arredo. Un miglior utilizzo del vano sotto scala ha permesso la trasformazione dello stesso da semplice WC a bagno per gli ospiti dove l’utilizzo di una porta a raso muro ne rende più discreta la presenza.
The staircase, originally relegated to the end of the entrance corridor, has been completely integrated into the living area, becoming its heart as well as a piece of furniture. A better use of the space under the stairs has allowed the transformation of the same from a simple toilet to a guests bathroom where the use of a wall-door makes a more discreet presence.
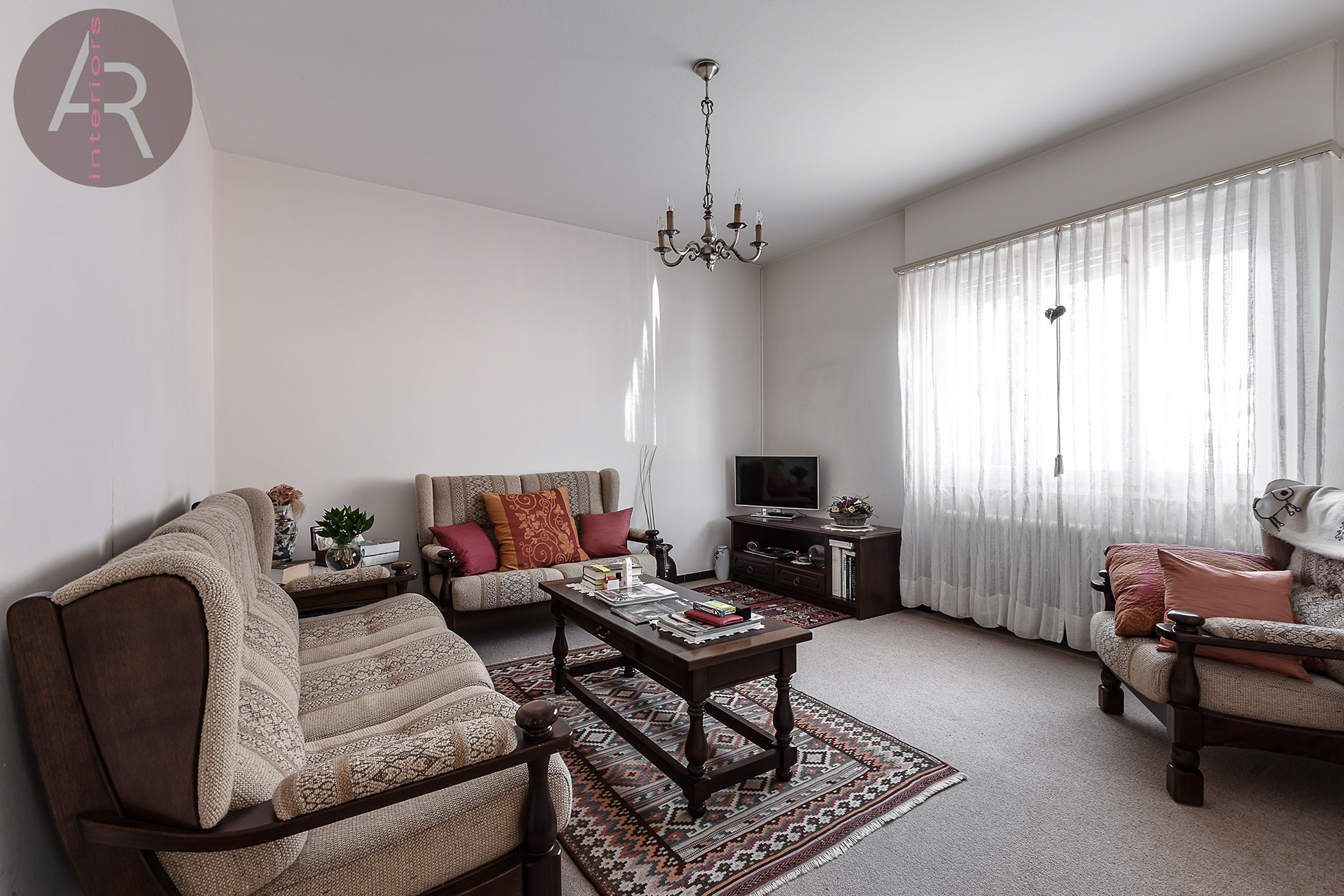
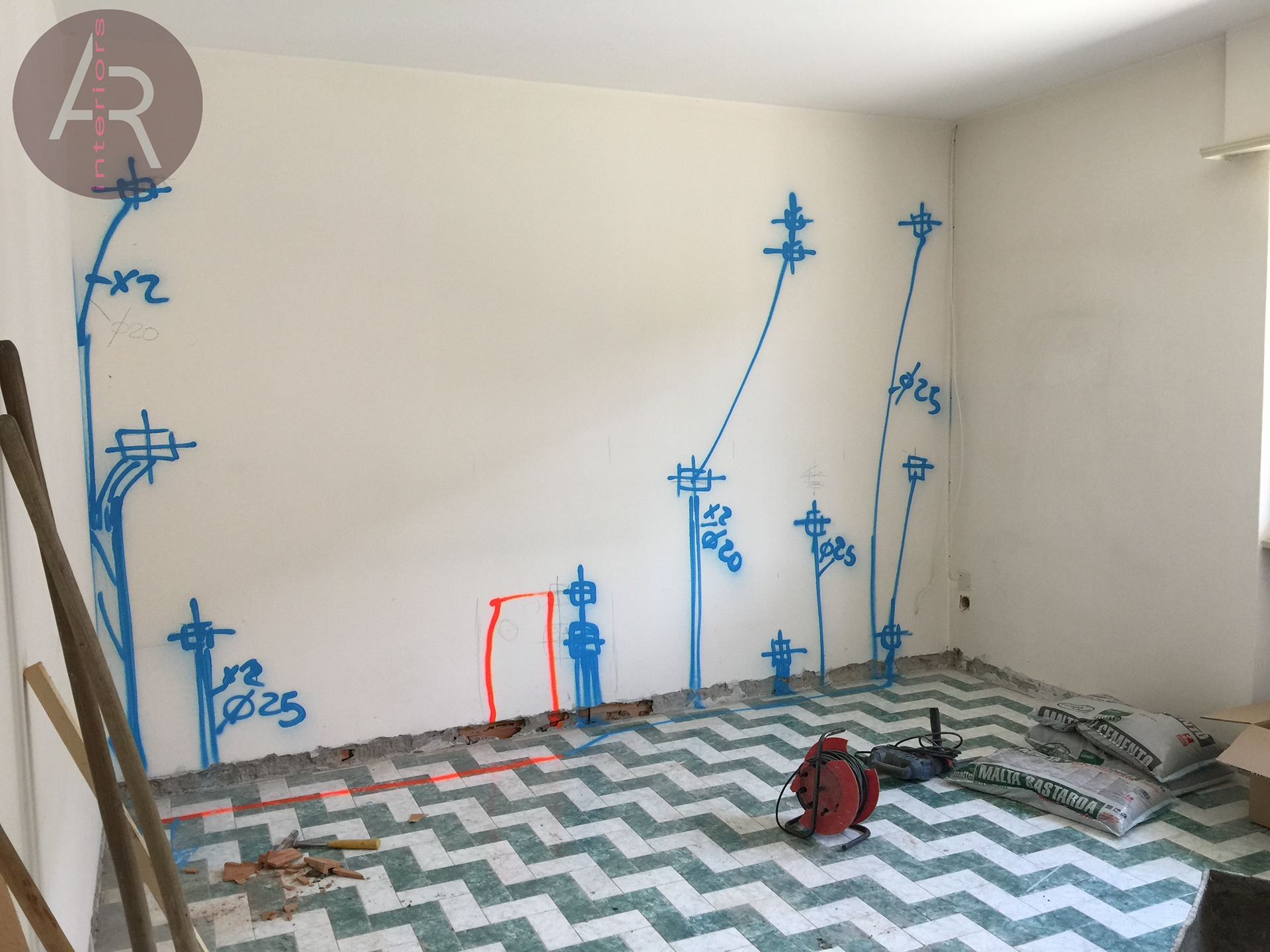
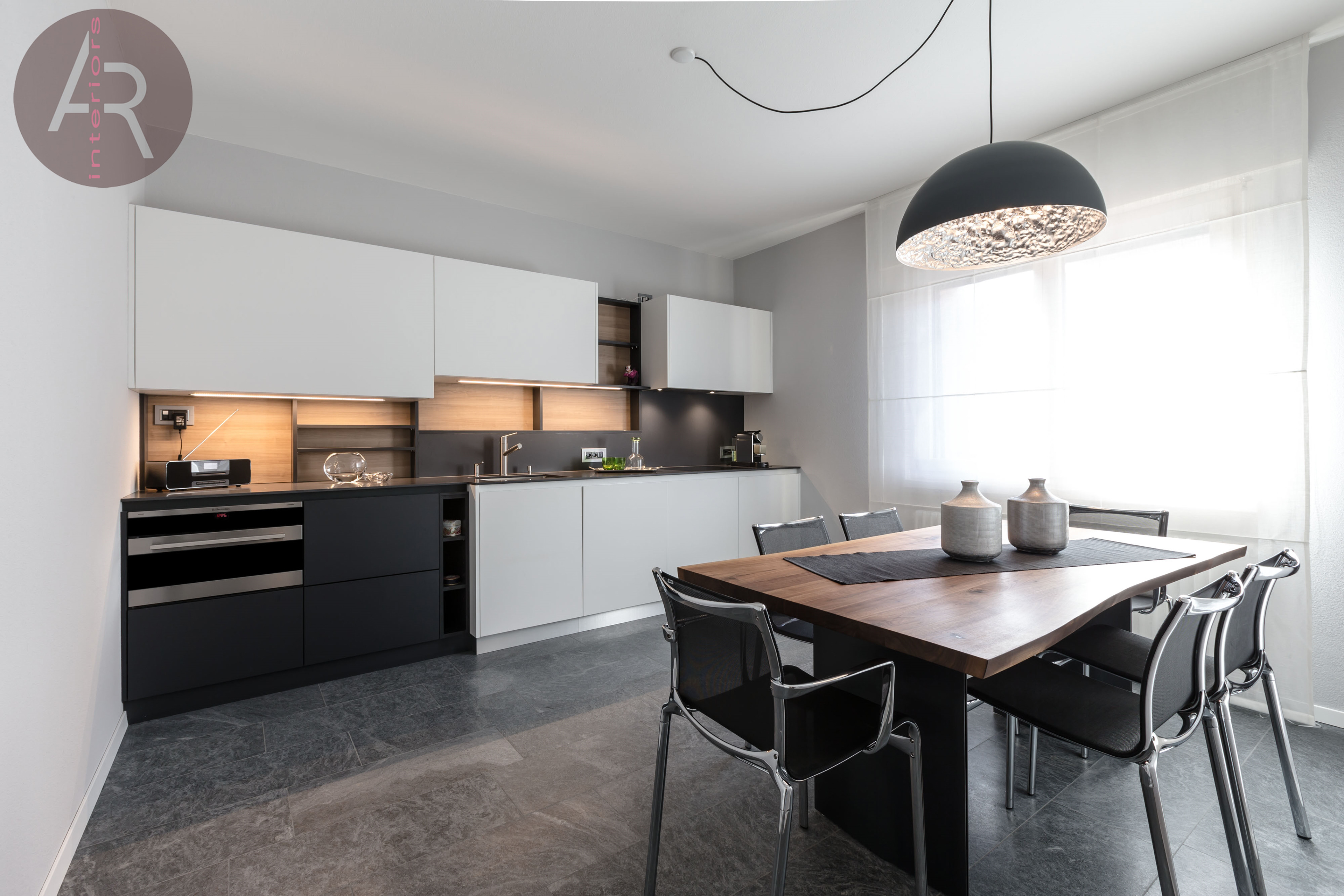
Lo spostamento della cucina in un locale di maggiori dimensioni ha permesso l’accostamento alla zona pranzo in un unico ambiente armonico e funzionale, capace di mantenere, da un lato, l’intimità del vivere quotidiano e dall’altro l’eleganza di rigore nelle situazioni più formali dell’accoglienza.
Moving the kitchen into a larger room has allowed to combine the dining area in a single harmonious and functional environment, capable of maintaining, on one hand, the intimacy of a everyday life and on the other the elegance of a more formal hospitality situation.
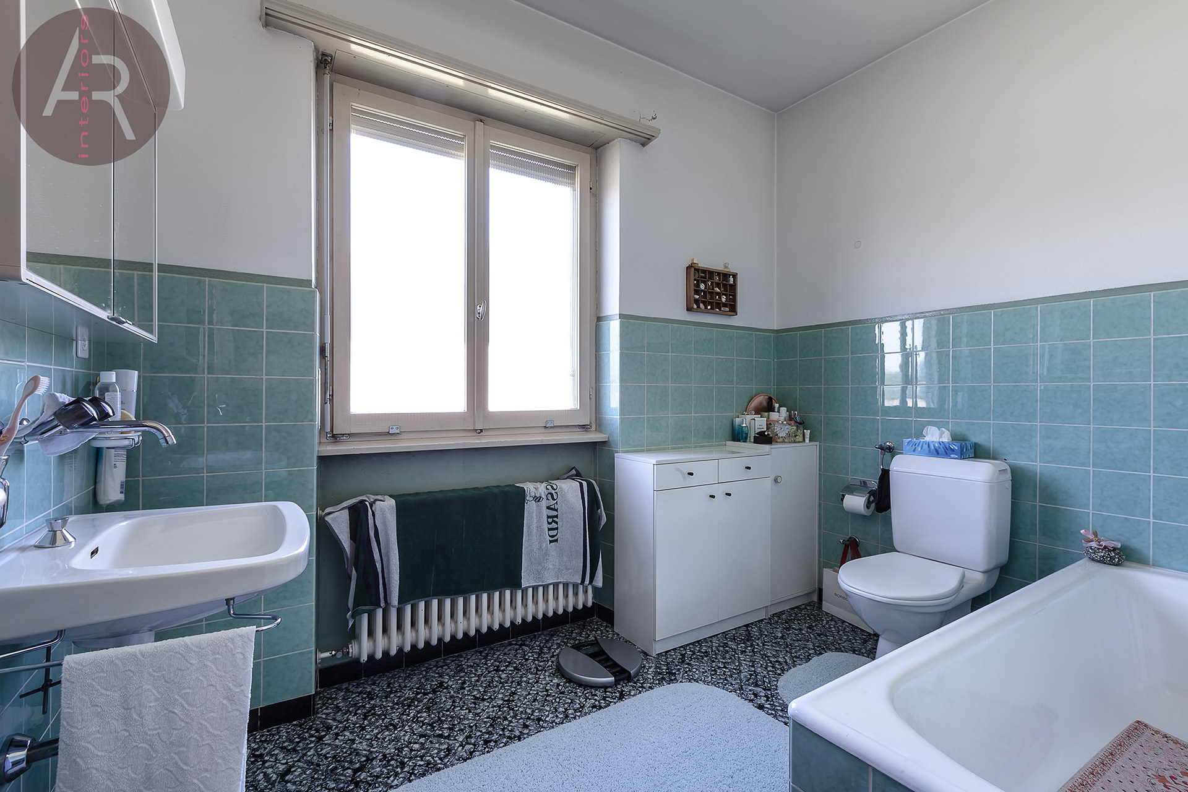
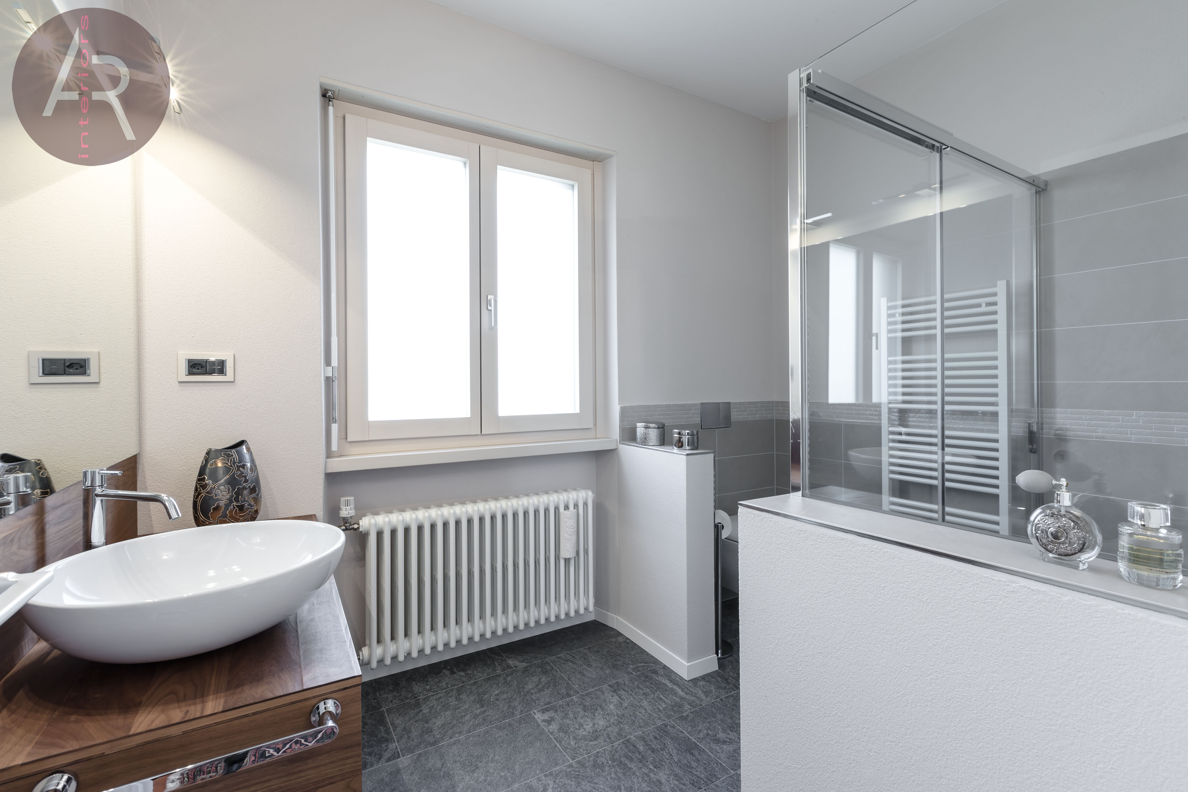
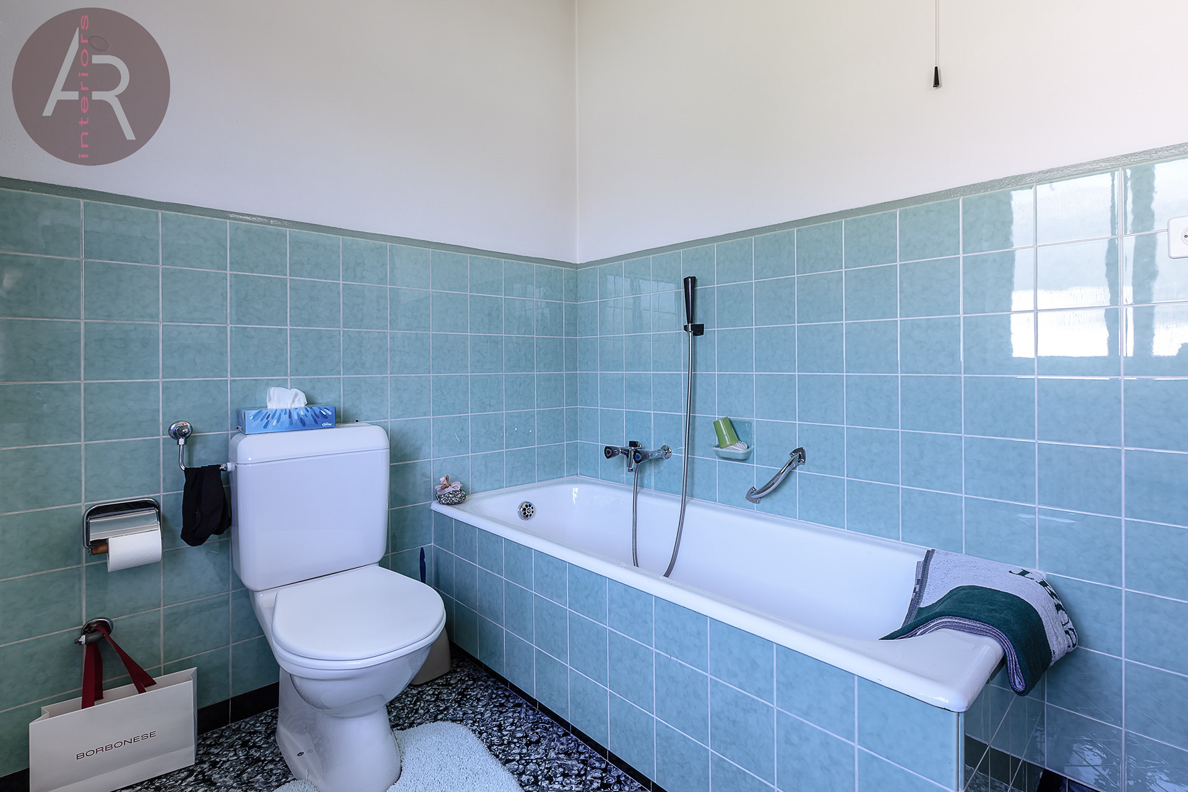
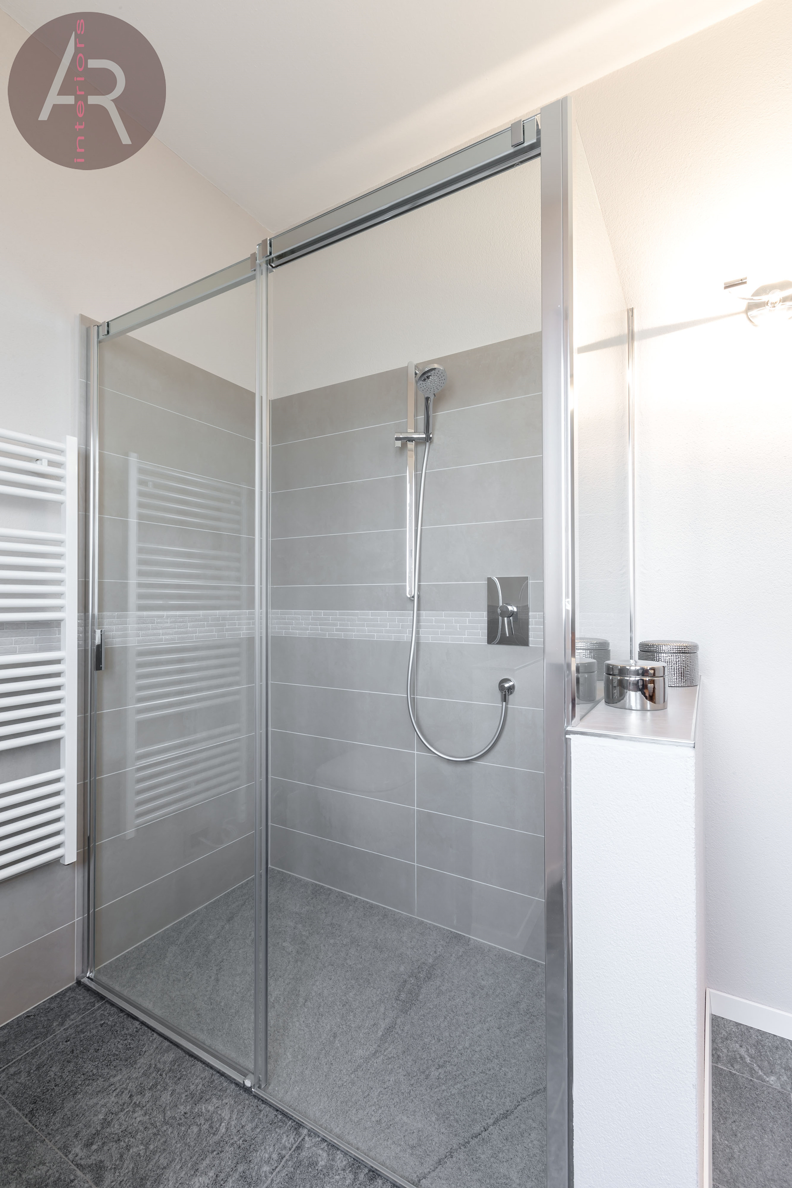
Il piano superiore è dedicato alla zona notte. Una delle tre camere è stata destinata a cabina armadio lasciando più spazio vivibile alle altre. Al piano è anche presente il bagno padronale che è stato integralmente rivisitato.
The upper floor is dedicated to the night area. One of the three rooms has been used as a walk-in closet, leaving more livable space to the others. On the floor there is also the master bathroom which has been completely revisited.

